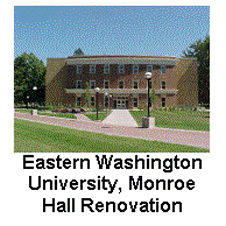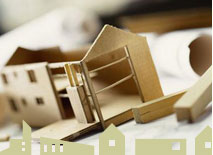 We were the Test Contractor for the 75,000 square foot renovation and addition at this historic building that was originally built in 1906. The project included the complete renovation of all interior spaces and systems. TESTCOMM’s scope of work included writing the commissioning plan and schedules, writing and executing functional performance test procedures, witnessing all systems installation and testing, performing HVAC testing, adjusting, and balancing, coordinating and assuring the quality of training, reviewing operation and maintenance manuals, documenting and tracking all deficiencies found in the construction and design, providing one-line system diagrams and interface wiring diagrams. Systems commissioned include HVAC, plumbing, life safety systems, electrical power, emergency power, energy management, multimedia, building envelope, security, data and communication, conveying kitchen equipment, and others. We were the Test Contractor for the 75,000 square foot renovation and addition at this historic building that was originally built in 1906. The project included the complete renovation of all interior spaces and systems. TESTCOMM’s scope of work included writing the commissioning plan and schedules, writing and executing functional performance test procedures, witnessing all systems installation and testing, performing HVAC testing, adjusting, and balancing, coordinating and assuring the quality of training, reviewing operation and maintenance manuals, documenting and tracking all deficiencies found in the construction and design, providing one-line system diagrams and interface wiring diagrams. Systems commissioned include HVAC, plumbing, life safety systems, electrical power, emergency power, energy management, multimedia, building envelope, security, data and communication, conveying kitchen equipment, and others.
|

