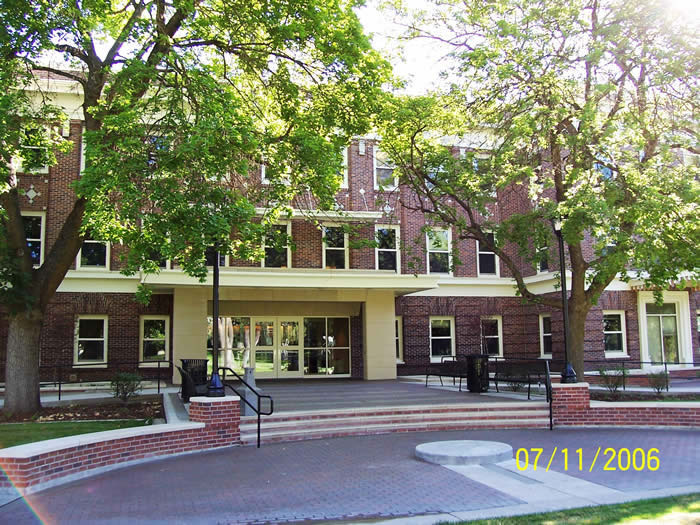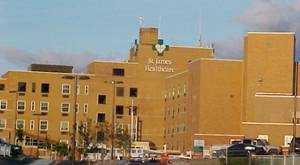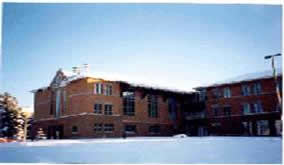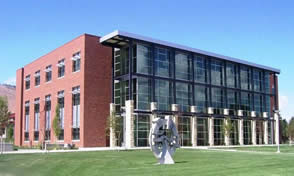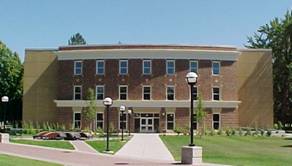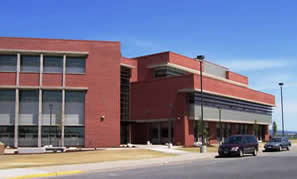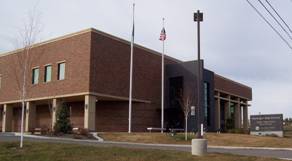 |

Proudly Serving Architects, Engineers, Contractors, and Building Owners since 1996 --A Veteran Owned Business-- |
Commissioning Projects | ||
 |
Fairchild Air Force Base, Spokane, WANew Fitness CenterThis 80,000 plus SF, $25 million project for the Army Corps of Engineers includes a pool, gym, oval running track, racquetball courts and other activity areas including a climbing wall and Health and Wellness Center. Built by Lydig Construction, the facility opened in April 2012. This was a LEED Enhanced commissioning project with a target of LEED Gold. |
|

| Moses Lake Civic Center- Moses Lake WACompleted in March, 2012, the new 41,000 square foot Civic Center houses the City Council Chambers, a public library, auditorium, galleries and classroom space. The project included several sustainable energy strategies including passive heating and cooling, under slab radiant heating and cooling, and provisions for future photo voltaic electrical panels. This was a LEED Enhanced commissioning project with a target of LEED Gold. |
|
 |
Grandview Library, Grandview WAThe library was recently awarded the first LEED Gold accreditation in Yakima County. Built on the YVCC Grandview Campus, the new library is operated by the city. The 5,700 SF facility replaced an outdated facility in Grandview, and provides updated and much needed space for the community. Built by Blews Construction, the facility opened for business in September 2011. |
|
|
SFCC Science Building, Spokane, WATESTCOMM commissioned this new science building, designed to replace the 1960 era building that had outlived its usefulness. In addition to classrooms, laboratories, and staff offices, it included a state of the art planetarium, sophisticated laboratory air control systems, and a new concept "passive air handling system", which is being monitored in conjunction with the Energy Laboratory at the University of Oregon. Students began classes in the building in spring 2011. BNBuilders was the GC for this 63,000 SF building that achieved a LEED Gold rating. |
|
| SCC Technical Education Building, Spokane, WA
This 73,000 SF is designed to provide classroom space, offices and laboratory areas for the College's Electrical Maintenance, Fluid Power, Welding, Machine Shop and HVACR programs. The building is designed as a "living laboratory" as several of the mechanical systems are open for demonstration and use to the various programs. Completed in fall 2011, the building achieved a LEED Gold rating from the USGBC. |
|
EWU Senior Hall Renovation, Cheney, WAKearsley Construction- General ContractorCompleted July 2006 Commissioning Test Agents, Test and Balance This complete renovation, expansion and exterior restoration of a building in the Cheney Historical District was accomplished over a two year period. The interior space was completely rennovated and an addition put on the building to enlarge classroom space and provide a wider diversity of uses for the building. The atrium at the left was added as transition space between the old historic building and the expanded classroom and faculty office spaces. |
||
| St. James Healthcare Project Excellence, Butte MTBouten Construction- General Contractor |
|
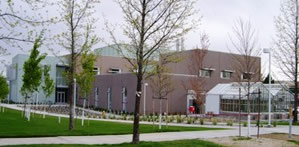 | Washington State University, Bio-Science Engineering Lab - Richland WABouten Construction- General ContractorCompleted Spring 2008 Commissioning, Testing and Balancing Jointly operated by WSU and the Pacific Northwest National Laboratory, this $24 million, 57,000 square foot facility adds to WSU's Tri-Cities educational presence. The research and teaching facility houses research and development processes for bio based product manufacture and bio-fuels development. |
|
| Agricultural Bioscience Facility, Montana State University, Missoula MTCompleted in 1999.Commissioning Project included sophisticated research and containment greenhouses, pressure sensitive laboratories and controls to meet national certification as a Bio-Level 3 containment facility. |
|
| Wenatchee Valley College Health Sciences Building, Wenatchee WAGraham Construction, General ContractorCompleted Summer 2007 Commissioning, Testing and Balancing New classroom/laboratory building to support health sciences instruction for the campus |
|
| Monroe Hall Renovation, Cheney WAEastern Washington University- OwnerKearsley Construction- General Contractor Completed 2001 Commissioning, Test and Balance 75,000 SF addition and renovation to historic building built in 1906. Contains offices, classrooms, and general purpose meeting rooms
|
|
Spokane Community College Science Building, Spokane WACommunity Colleges of Spokane- OwnerLydig Construction- General Contractor Completed- May 2006 Commissioning, Test and Balance New science building under construction with classrooms, laboratories and faculty office |
||
| Washington State Archives, Eastern Regional Branch, Cheney WAWA State Secretary of State- OwnerPanco Construction- General Contractor Completed in May 2004 Commissioning, Test and Balance State of the art 48,000 SF archive building with offices, research facilities, classrooms, digital materials storage and special controlled archive areas. |
|
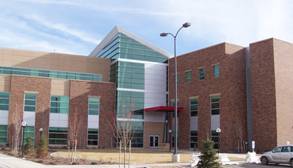 | Computing and Engineering Sciences Building, Eastern Washington University, Cheney WAState of Washington, OwnerGraham Construction- General Contractor Completed in December 2005 Commissioning, Test and Balance 93,000 SF classroom and laboratory building housing electrical engineering, computer and mechanical engineering and construction technology programs. |
|
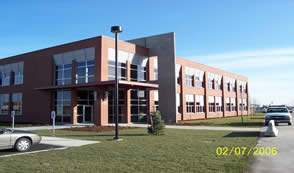 | SIRTI Technology Center, Spokane WAGoebel Construction, General Contractor Completed Spring 2006Business and Technology incubator for the Spokane Area, managed by the Spokane Interscholastic Research and Technology Institute. |
|
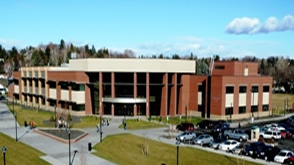 | Glenn Anthon Hall, Yakima Valley Community College, Yakima, WALydig Construction- General Contractor Completed Spring 2007 Commissioning, Testing and Balancing This new100,000 SF Science Building replaces two dated buildings on the YVCC campus, providing classrooms, lecture halls, laboratory and faculty space. |
|
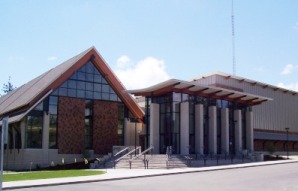 | Ferris High School Gymnasium, Spokane Public Schools, Spokane, WALevernier Construction, General Contractor Completed Spring 2007 Commissioning (WSSP) The new gym replaces the outdated building on the high school campus. It includes two new gyms, locker rooms, aerobic, weight and wrestling rooms along with state of the art audio visual facilities. |
|
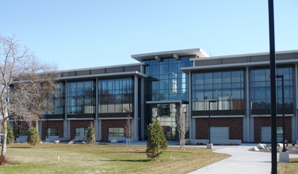 | sn-w'ey'-mn Building, Spokane Falls Community College,
Kearsley Construction, General Contractor |
|
Picture not available | Science and Technology Partnership Center, Heritage University, Toppenish, WAChervenell Construction, General ContractorCompleted Summer 2008 Commissioning, TAB This 33,000 square foot facility replaces temporary buildings on campus, providing classroom and laboratory space for several science, pre-medical and technology programs offered by this University. Founded in 1907 by the Sisters of the Holy Names, this university offers undergraduate and graduate programs in several disciplines and serves much of the central Washington area from the main campus in Toppenish, and satelite campuses in Omak, Wenatchee, Yakima, Tri-Cities, Moses Lake, and several sites on the west side of the Cascades. |
|


